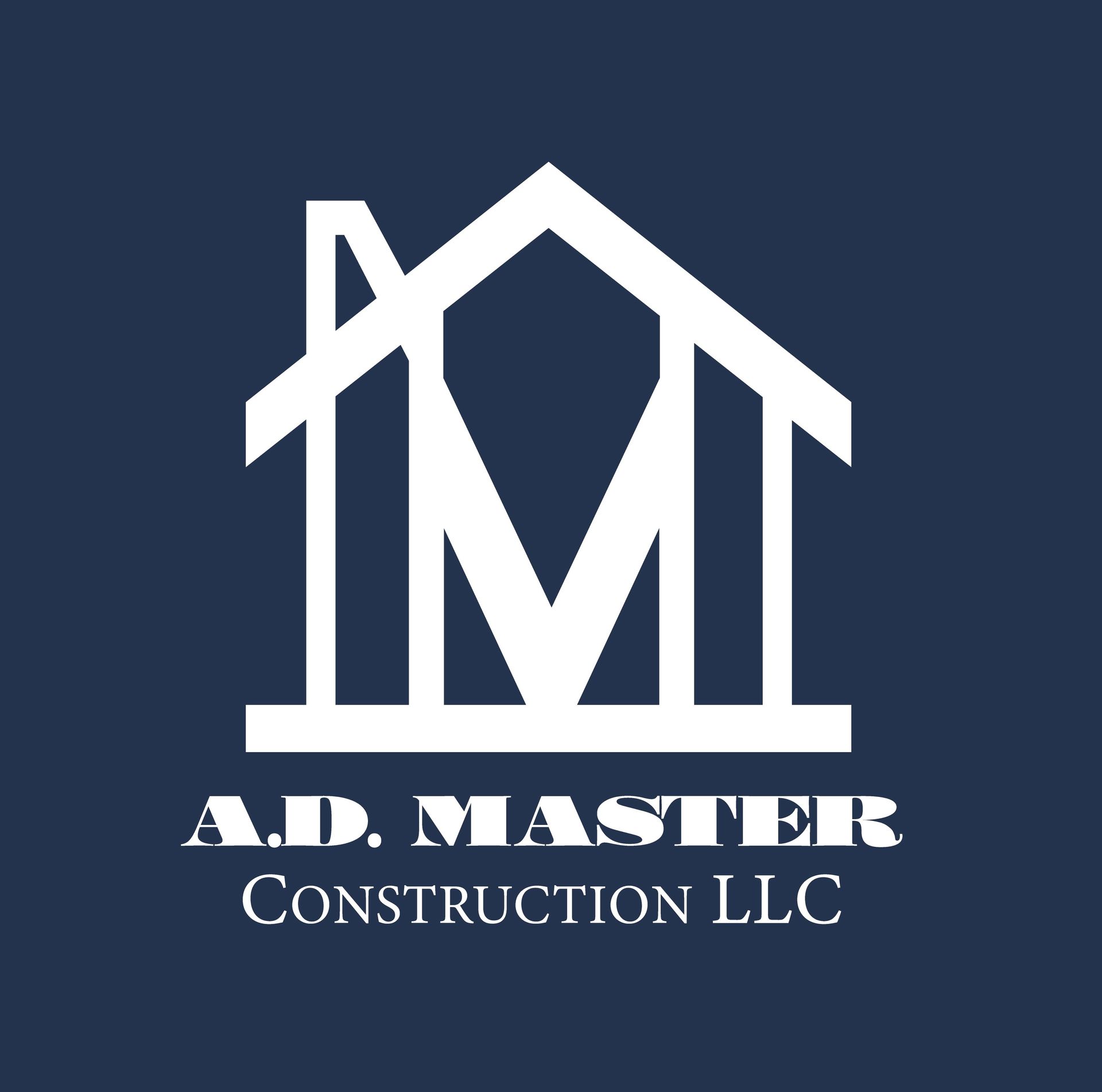CLIENT ZONE
Client: Moses Ike
Address: 16824 25th Ave NE, Lake Forest Park, WA, 98155
Phone: 206-962-1291
DADU
First Meeting: June 7, 2025
warranty | Free estimate | 1000+ satisfied customers | Premium Quality and Service | Responsiveness
DADU- MAIN INFORMATION
Location: Lake Forest Park, WA, WA
Project Type: Detached Accessory Dwelling Unit (DADU). Limited to $1000 sf
Total Budget: up to $250,000 (includes design, permits, labor, and materials)
Size: ~Limited up to $1000 sf per city code
Style: Modern Cottage / 1-2 Bedroom. Design with a footprint that allows for expansion in the future years, for example: unfinished basement?, strong base to add 2nd story or more options
Construction Type: Slab-on-grade foundation, wood framing
Included Services
- Architectural & Structural Design Plans
- Permit Preparation & Submittal (City of Lake Forest Park)
- Site Prep & Excavation (basic flat lot)
- Utility trenching & connections
- Full construction management and licensed labor
- Final inspections & occupancy certificate
ZONING & PERMIT, ADU ZONING RS7200
Restrictions and Setbacks in the RS7200 zone are:
- Street or front: 20 feet;
- Side yard: five feet on each side;
- Rear yard: 25 feet;
- 10 feet from the centerline of the alley, with a minimum of 2 feet from the alley right-of-way
- The ADU must not exceed 1,000 square feet or the total floor area of the principal residence, whichever is less. https://www.cityoflfp.gov/DocumentCenter/View/10642/Ordinance-1235---Accessory-Dwelling-Units
- We can build a two-story ADU with a 9-foot ceiling on the first floor and an 8-foot ceiling on the second floor, totaling 1,000 square feet,
- The maximum height for an accessory building with an ADU is 25 feet.
- Accessory buildings shall be 10 feet or more from the main buildings.
- We can place an ADU in the front yard of a property zoned RS7200 in Lake Forest Park, WA, subject to certain conditions. In February 2022, the Lake Forest Park City Council adopted changes to the city's ADU regulations. These changes removed the previous restriction that limited detached ADUs to rear yards, thereby allowing their placement in front and side yards as well.
References: Property's Zoning: Lake Forest Park Interactive Zoning Map
Municipal Code: Lake Forest Park Municipal Code Chapter 18.50 - Development Standards , cityoflfp.gov
codepublishing.comcodepublishing.com
Lake Forest Park Community Development Department : (206) 957-2813 Permit Center
SUBVIVISION. Lot Size & Width Requirements
- Minimum lot area in RS‑7200 is 7,200 sq ft per new lot cityoflfp.gov+15codepublishing.com+15codepublishing.com+15.
Minimum lot width is 60 feet reddit.com+2codepublishing.com+2codepublishing.com+2.
The minimum required width of a lot in an RS-7.2 zone shall be 60 feet. (Ord. 773 § 3, 1999)
With 24,000 sf total, you could theoretically SUBDIVIDE, each meeting area requirements. However, ensure lot meets the 60 ft frontage criteria —you'll need at least 120 ft of lot frontage in total.
We are committed to delivering high-quality workmanship and ensuring your vision is brought to life with precision and care.
Please review this scope and let us know if there are any adjustments or additions you'd like to make.
SCOPE OF WORK AND ESTIMATED COST
Company Values
Highest Quality and Service
Maintaining high quality and service standards throughout all phases of work, from design to final finish, is an important value. This includes regular inspections, quality control at every stage and responsiveness to customer comments.
Premium materials
A company should strive to use only proven and premium materials. This not only ensures the longevity of the work carried out, but also creates confidence in clients that their investment is protected.
Individual approach
Every client is unique and their needs may differ significantly. The company should strive for a personalized approach, offering solutions that meet the specific requirements and wishes of the client
Communication
Listening to your customers means understanding their needs and expectations. Collecting feedback regularly allows the company to improve its services and adapt to changing market conditions.
THANK YOU
Thank you for your time and trust in our company. We truly appreciate the opportunity to work with you on your home renovation project and are committed to delivering results that exceed your expectations. Please don’t hesitate to reach out if you have any questions or need further clarification on the scope. We look forward to bringing your vision to life.










