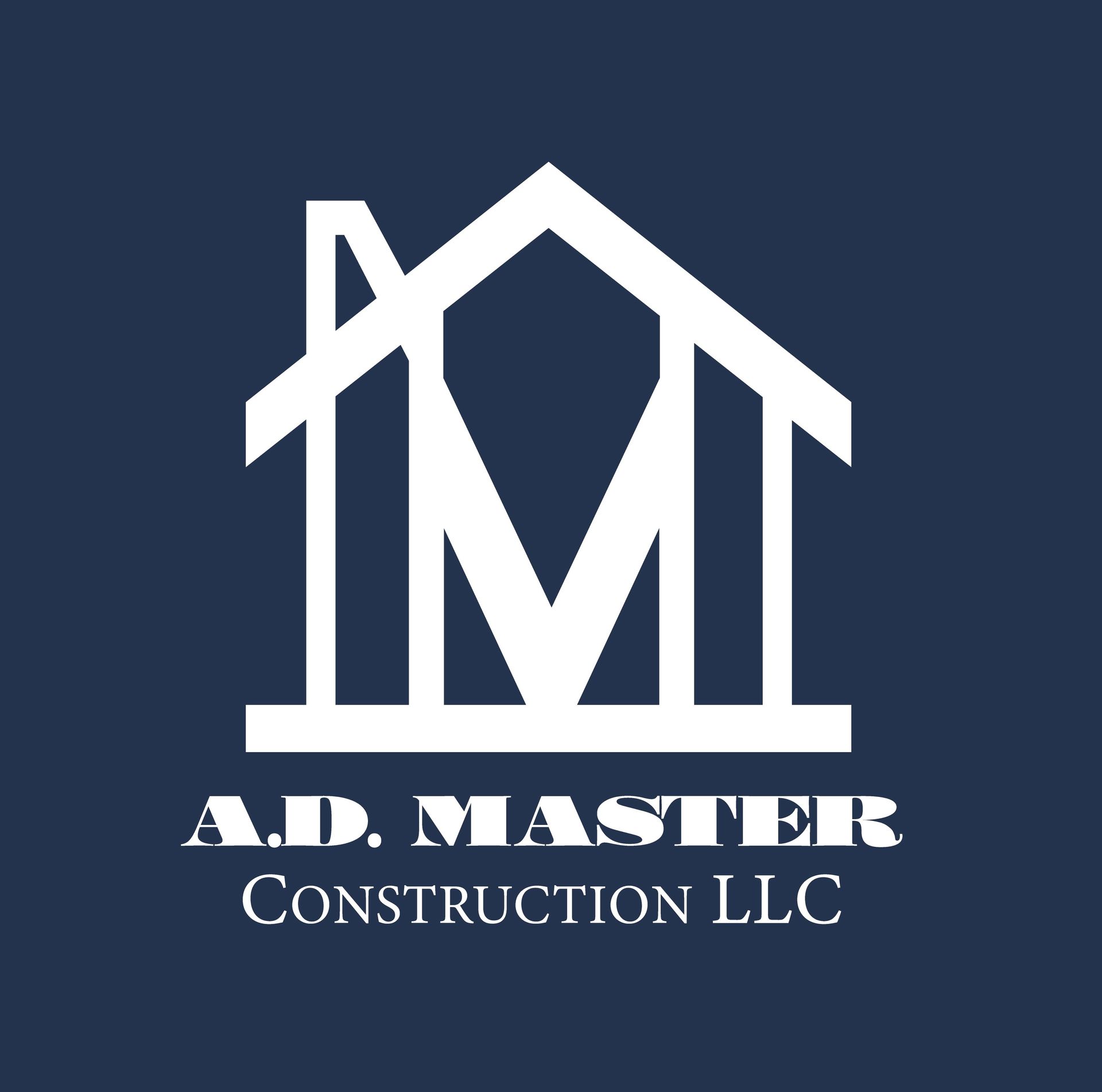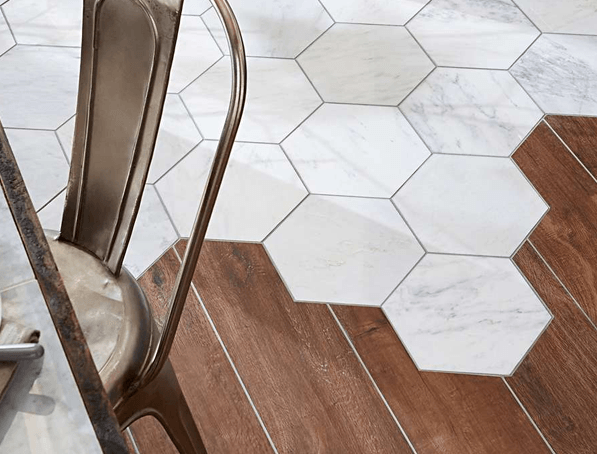CLIENT ZONE
Client: Ryan Wheeler
Address: 24011 SE 127th Street, Issaquah
Phone: 425-391-3858
BATHROOM REMODEL
First Meeting: May 30, 2025
warranty | Free estimate | 1000+ satisfied customers | Premium Quality and Service | Responsiveness
Home Renovation Project Proposal
Scope of Work: Entry, Family Room, Dining Room, Kitchen & Passage
We are pleased to present the detailed scope for your home renovation project, covering key areas to enhance both functionality and aesthetic appeal. The renovation includes selective demolition, layout modifications, kitchen installation, updated finishes, and electrical.
Home Renovation Project Notes
Scope of Work: Entry, Family Room, Dining Room, Kitchen & Passage
We are pleased to present the detailed scope for your home renovation project, covering key areas to enhance both functionality and aesthetic appeal. The renovation includes selective demolition, structural modifications, custom carpentry, updated finishes, and modern systems integration.
1. General Demolition & Preparation
- Complete removal of existing interior finishes in the Entry, Family Room, Dining Room, Kitchen, and Passage.
- Demolition of designated interior walls and ceiling as per renovation plans.
- Surface preparation for new construction and installations.
2. Entry Area
- Demolish existing walls to allow for the installation of a new open railing system.
- Install new stairs (up and down) with finishes matching the updated flooring.
- Replace flooring in the entryway with new continuous flooring.
- Remove the existing closet to open up the space; prepare the area to be used as a balcony with new railings.
3. Kitchen
- Remove the wall between the kitchen and family room to create an open-concept layout.
- Demolish the kitchen closet and drop ceiling to achieve a smooth ceiling finish.
- Install a new kitchen cabinets included center island
4. Dining Area
- Remove the current window to allow for extended kitchen cabinetry.
- Install a new, smaller window, and adjust the exterior siding to match seamlessly.
5. Flooring
- Install new continuous flooring throughout all targeted areas: Entry, Family Room, Dining Room, Kitchen, and Passage.
- Install 14 new staircase steps with finishes consistent with the flooring.
6. Electrical & Lighting
- Redesign and update the electrical layout in all renovated spaces to suit the new floor plan.
- Install additional outlets: on the island and for the refrigerator.
- Relocated electric range outlet: Electric cooking ranges have special wiring needs Requires a 120/240-volt receptacle and circuit with an independent neutral wire that provides a return path for the 120-volt portion of the circuit. It involves installing a new 240-volt circuit breaker and routing the electrical cable through walls to the location of the range outlet.
- Confirm plumbing requirements for the new fridge location.
- Supply and install modern lighting fixtures throughout.
7. Ceiling
- Scrape existing textured ceilings and apply a smooth, flat finish for a modern look.
8. Fireplace
- Demolish the existing brick façade around the fireplace - optional, not included in the estimate.
- Prepare the wall with a drywall for the installation of a new gas fireplace (Gaz type).
9. Skylights
- Update skylight trims to create a clean, finished appearance.
10. Interior Painting
- Paint all interior walls and ceilings in the renovated areas with premium-quality finishes.
11. Exterior Siding
- Remove the siding, while changing the window, put new siding. Paint affected exterior siding sections to match the existing exterior color, ensuring a cohesive look.
12. Ventilation – Hood Relocation, Vent Opening
- Create a new exterior vent opening to accommodate the new location of the kitchen hood, in line with the revised kitchen and range layout.
---------------------------------------------------------------------
Estimated Total (excluding optional items): $26,950 before tax
With optional fireplace demo + island electrical: $27,650 before tax
Countertop cost to be quoted separately upon material selection.
We are committed to delivering high-quality workmanship and ensuring your vision is brought to life with precision and care.
Please review this scope and let us know if there are any adjustments or additions you'd like to make.
Company Values
Highest Quality and Service
Maintaining high quality and service standards throughout all phases of work, from design to final finish, is an important value. This includes regular inspections, quality control at every stage and responsiveness to customer comments.
Premium materials
A company should strive to use only proven and premium materials. This not only ensures the longevity of the work carried out, but also creates confidence in clients that their investment is protected.
Individual approach
Every client is unique and their needs may differ significantly. The company should strive for a personalized approach, offering solutions that meet the specific requirements and wishes of the client
Communication
Listening to your customers means understanding their needs and expectations. Collecting feedback regularly allows the company to improve its services and adapt to changing market conditions.
THANK YOU
Thank you for your time and trust in our company. We truly appreciate the opportunity to work with you on your home renovation project and are committed to delivering results that exceed your expectations. Please don’t hesitate to reach out if you have any questions or need further clarification on the scope. We look forward to bringing your vision to life.




























